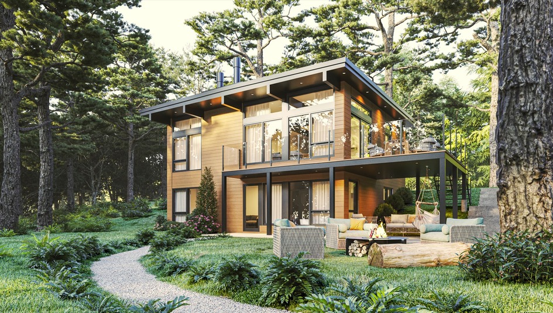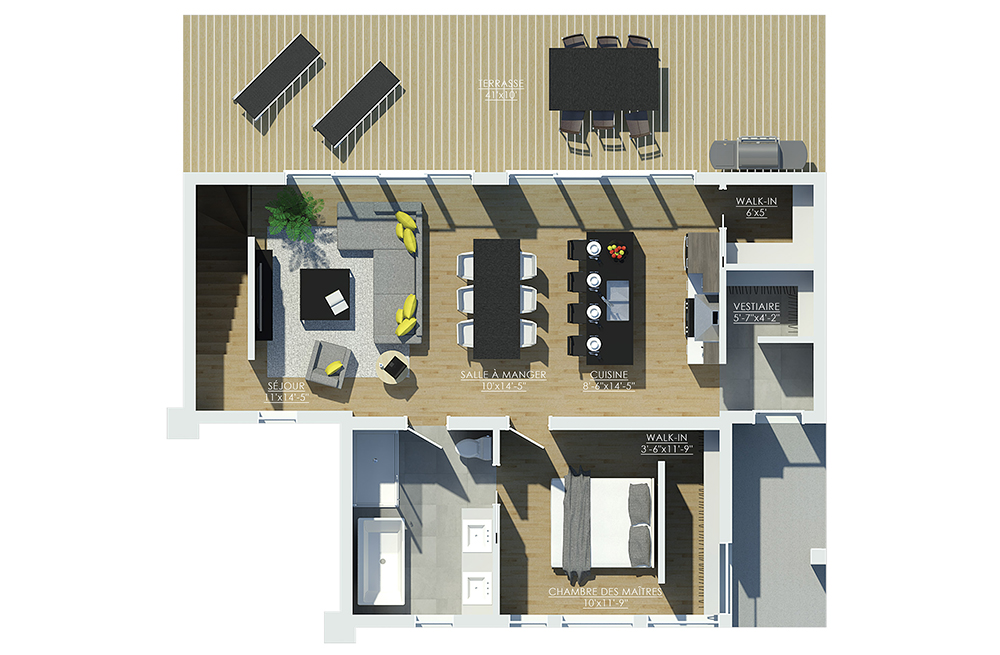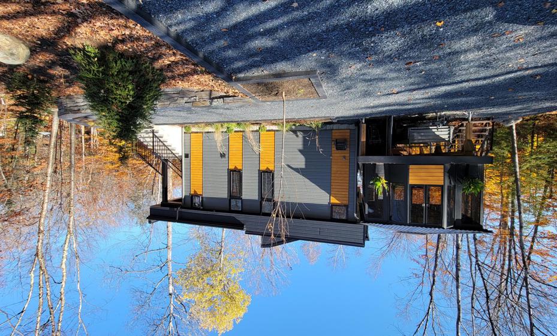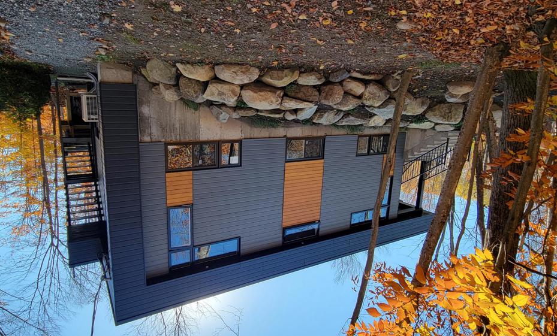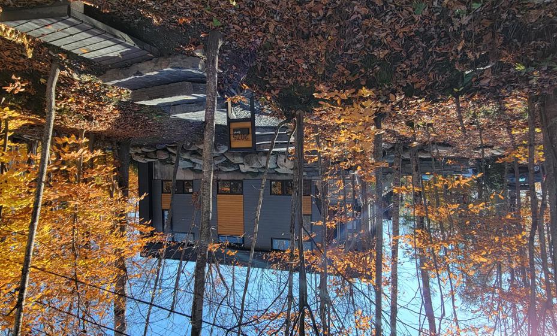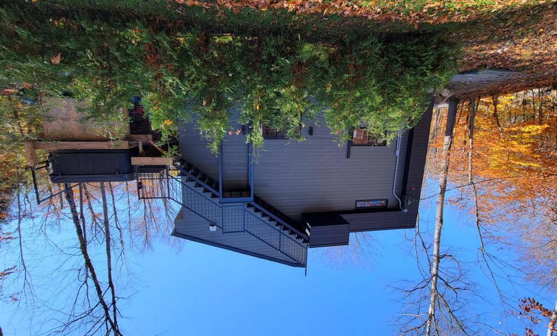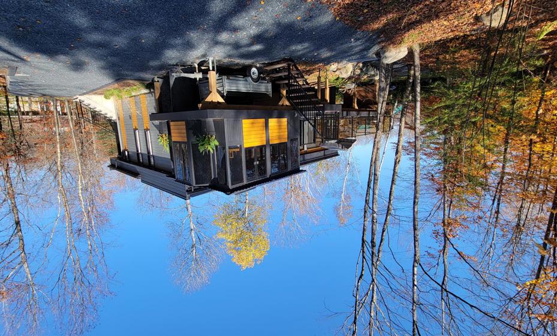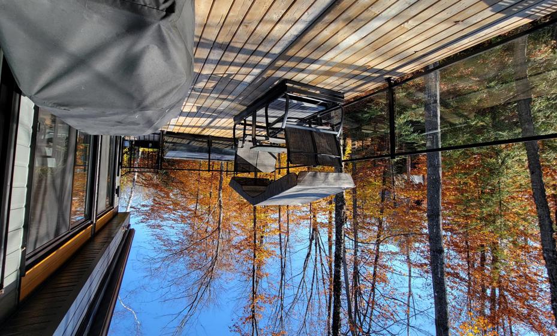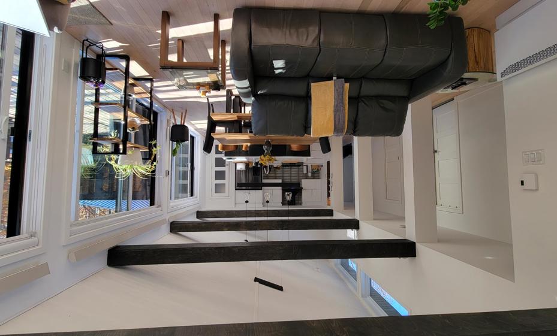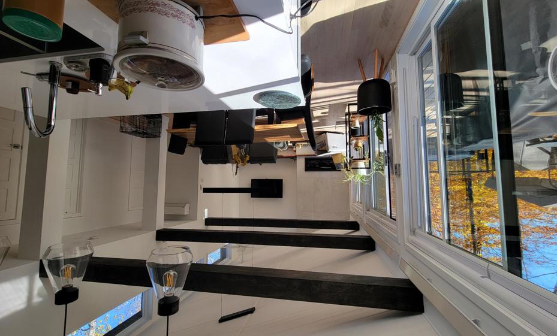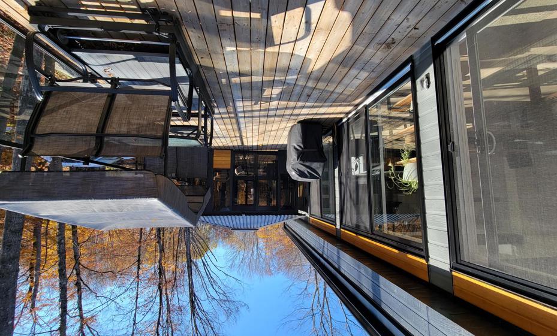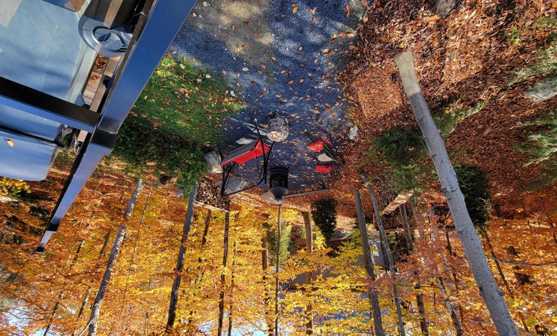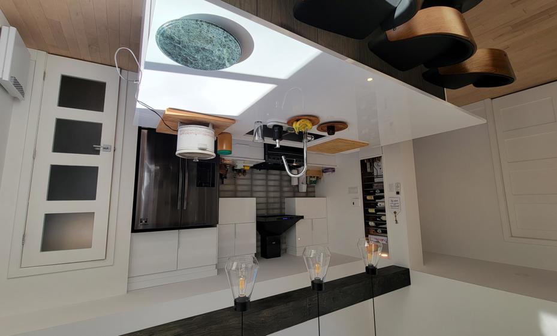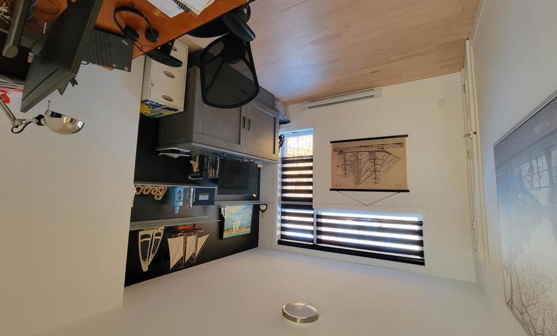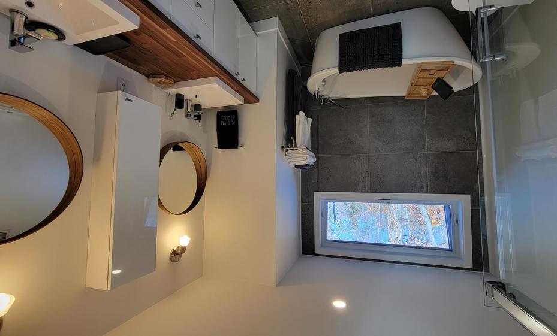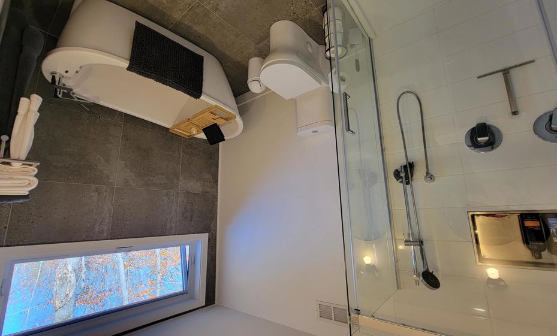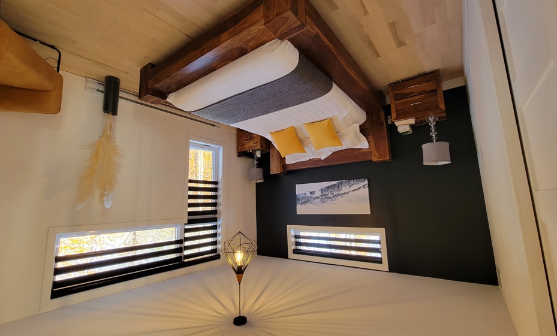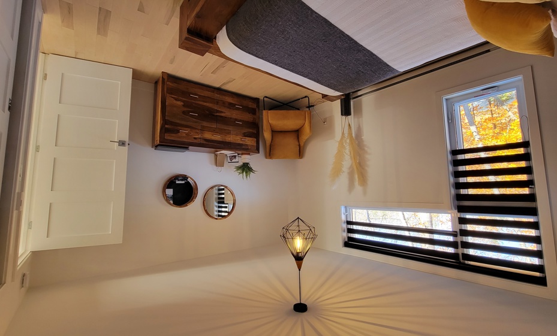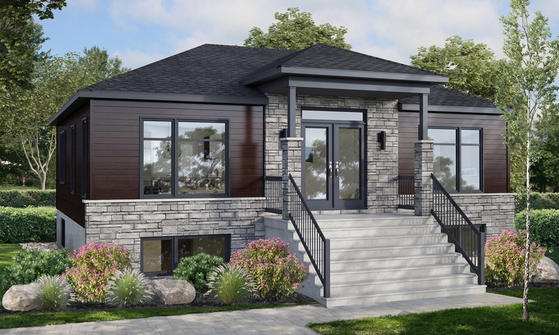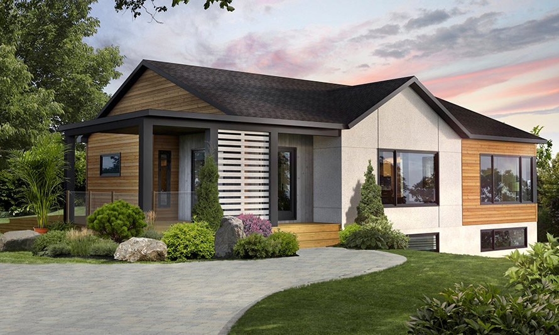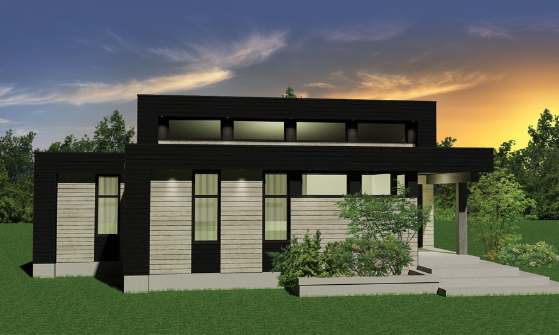
Ë3C Cathédrale
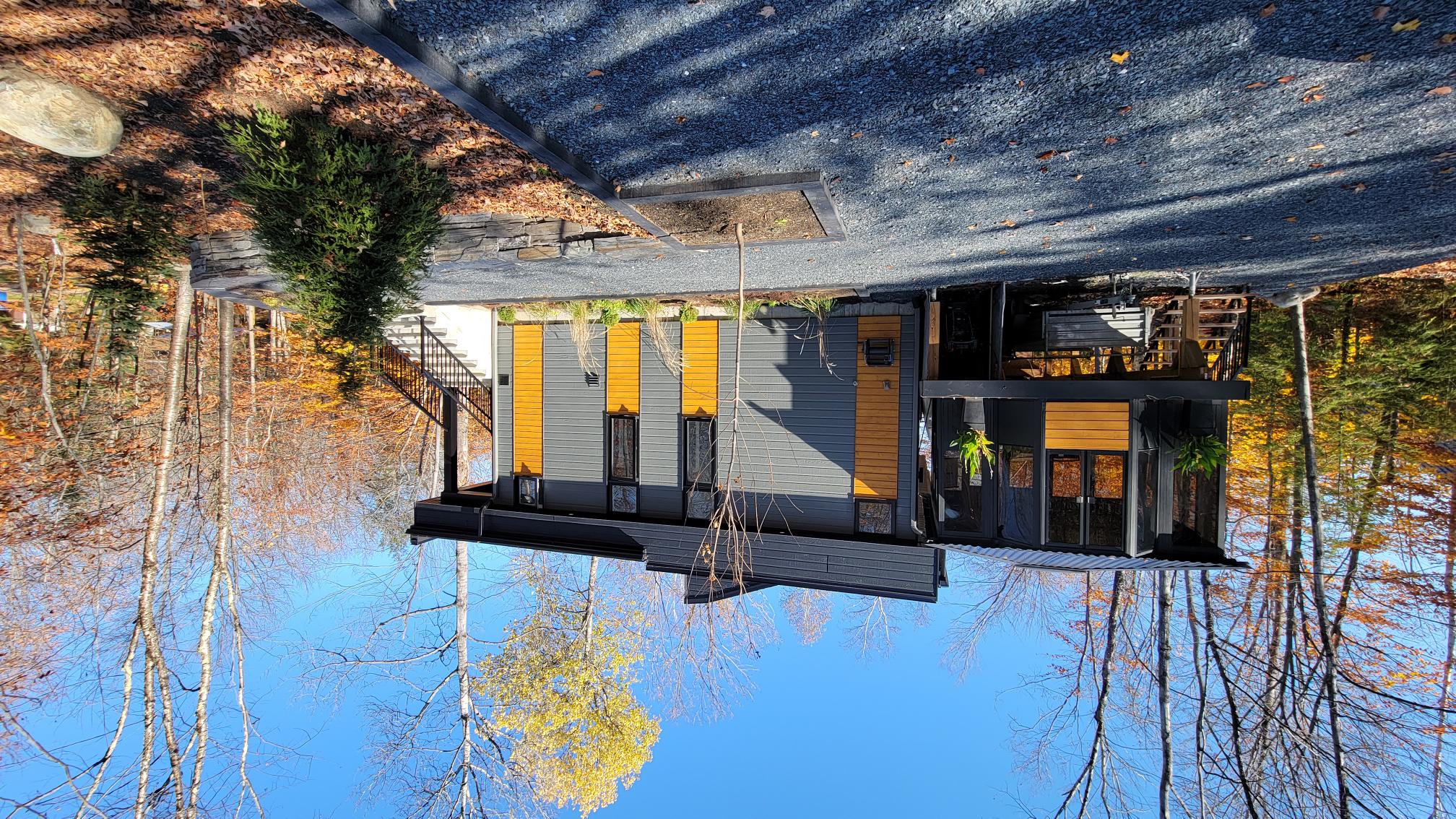
About the model
PLAN BY A RENOWNED DESIGNER!
This exclusive Maisons Usinées Côté plan is courtesy of renowned designer Jeffrey Legue.
Our modular Ë3C WITH CATHEDRAL CEILINGS model has a large master bedroom with an ensuite bathroom, worthy of a luxury hotel room. You'll also love the large closet in the vestibule and the walk-in pantry in the kitchen.
I am interested in this modelPlans and configuration
Home Features
The E3 concept is from our exclusive LeguË Architecture collection.
SIZE: 981 ft2
NO. OF BEDROOMS: 1 *The number of bedrooms is a customizable element.
ROOM SIZES:
| Kitchen: | 8’-6” x 14’-5” |
| Dining room: | 10’-0” x 14’-5” |
| Living room: | 11’-0” x 14’-5” |
| Bedroom 1: | 10’-0” x 11’-9” |
| Walk-in: | 3’-6” x 11’-9” |
| Terrace: | 41’-0” x 10’-0” |
| Vestibule: | 5’-7” x 4’-2” |
Interior and exterior views
New model
Alta
Connect to nature and get away from stress.
A symbol of refuge in the great outdoors, Alta is a perfect combination of our Altitude and Alta Mini models. With its northern inspired form, Alta stands out for its abundant fenestration and its open area, inviting relaxation and contemplation. Its open space, which includes a kitchen, dining room and living room, is an ideal place to get together. This warm and convivial model promises pleasant times with family or friends. In line with our desire to offer you a meaningful lifestyle, an optional mezzanine may be added to this 2-bedroom, 2-bathroom home. This offers the possibility of an additional room for an office, a relaxation area or a bedroom! We are convinced buyers will respond with great enthusiasm to this vacation home or permanent residence!
You may visit this model at our St-Lin-Laurentides sales office.
Click here to discover our new model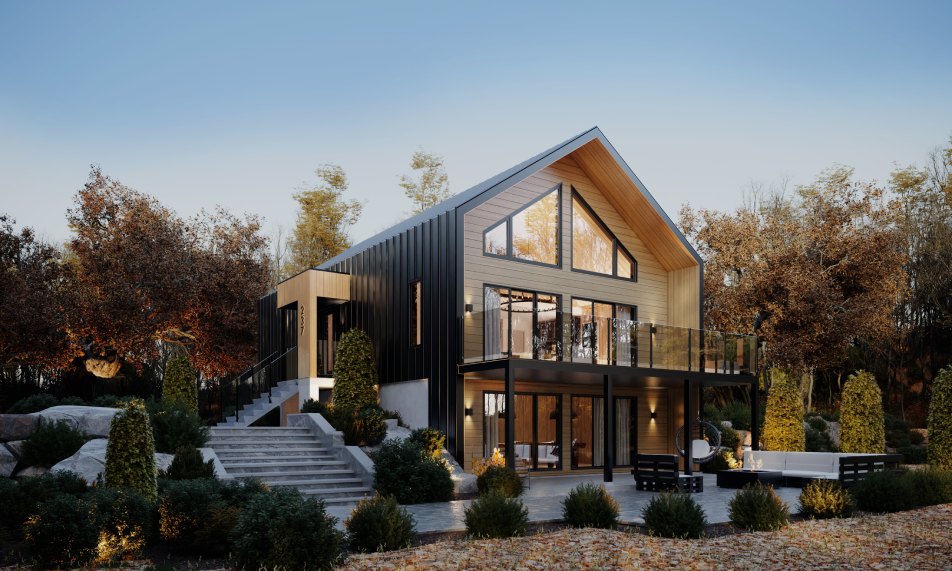
New model
M3
Designed for comfort, the M3 offers seductive modern and minimalist cubic architecture. Breaking with traditional housing codes, this architectural model uses the attributes of the cube, such as right angles, to create shapes with contemporary lines. Streamlining allows installation of large glassed-in spaces along the facades. An intelligent assembly of volumes, associated with a good orientation of the home, will allow you to enjoy the benefits of this construction. The M3 is simple, elegant and spacious, offering maximum indoor space for maximum comfort.
You may visit this model at our St-Lin-Laurentides sales office.
Click here to discover our new model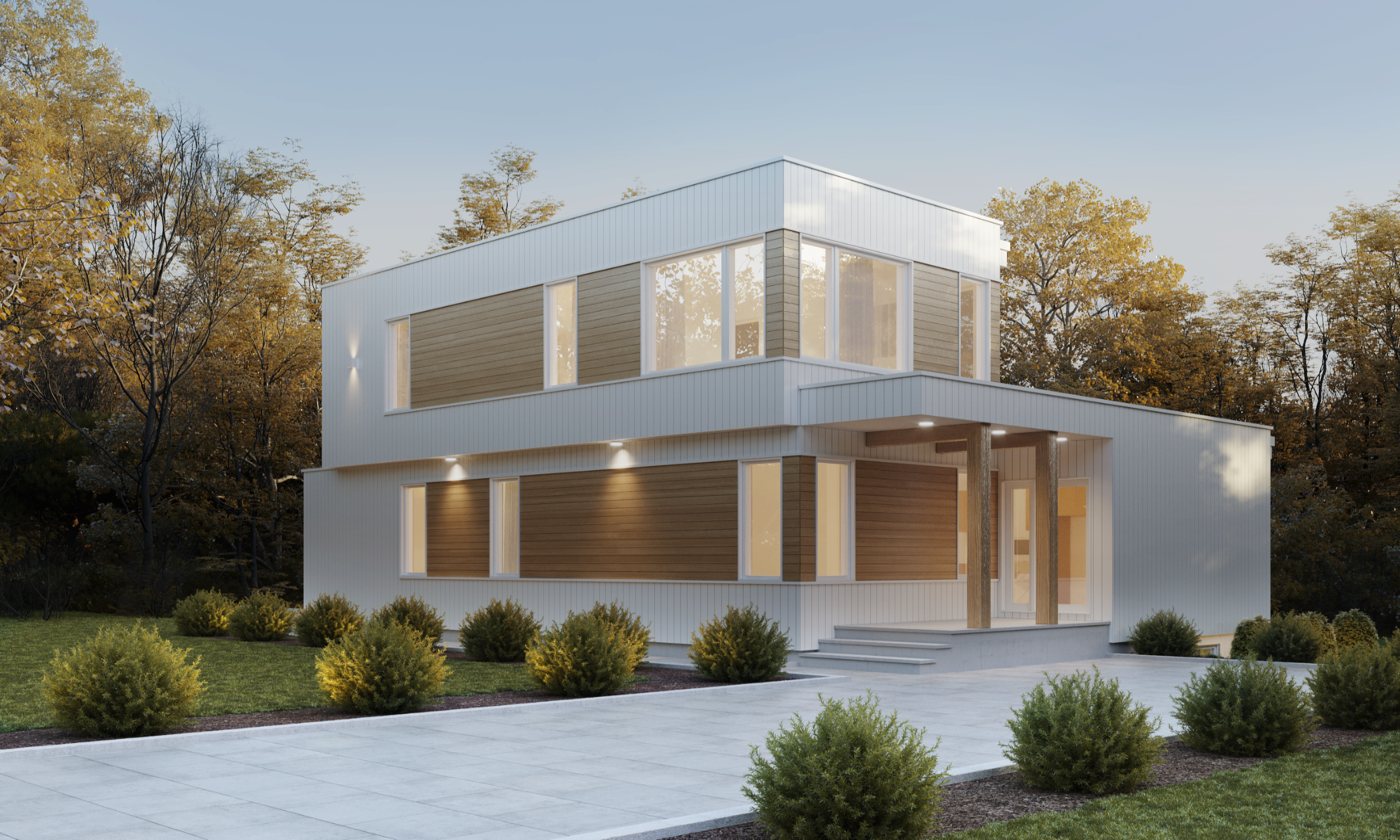
New model
Martina
The farmhouse style in all its modernity
In the same family as our Martini model, the Martina, with its modern farmhouse, has everything you could want in a warm and welcoming home. Inspired by 19th century American farmhouses, this model has been adapted to current standards and design.
You may visit this model at our St-Lin-Laurentides sales office.
Click here to discover our new model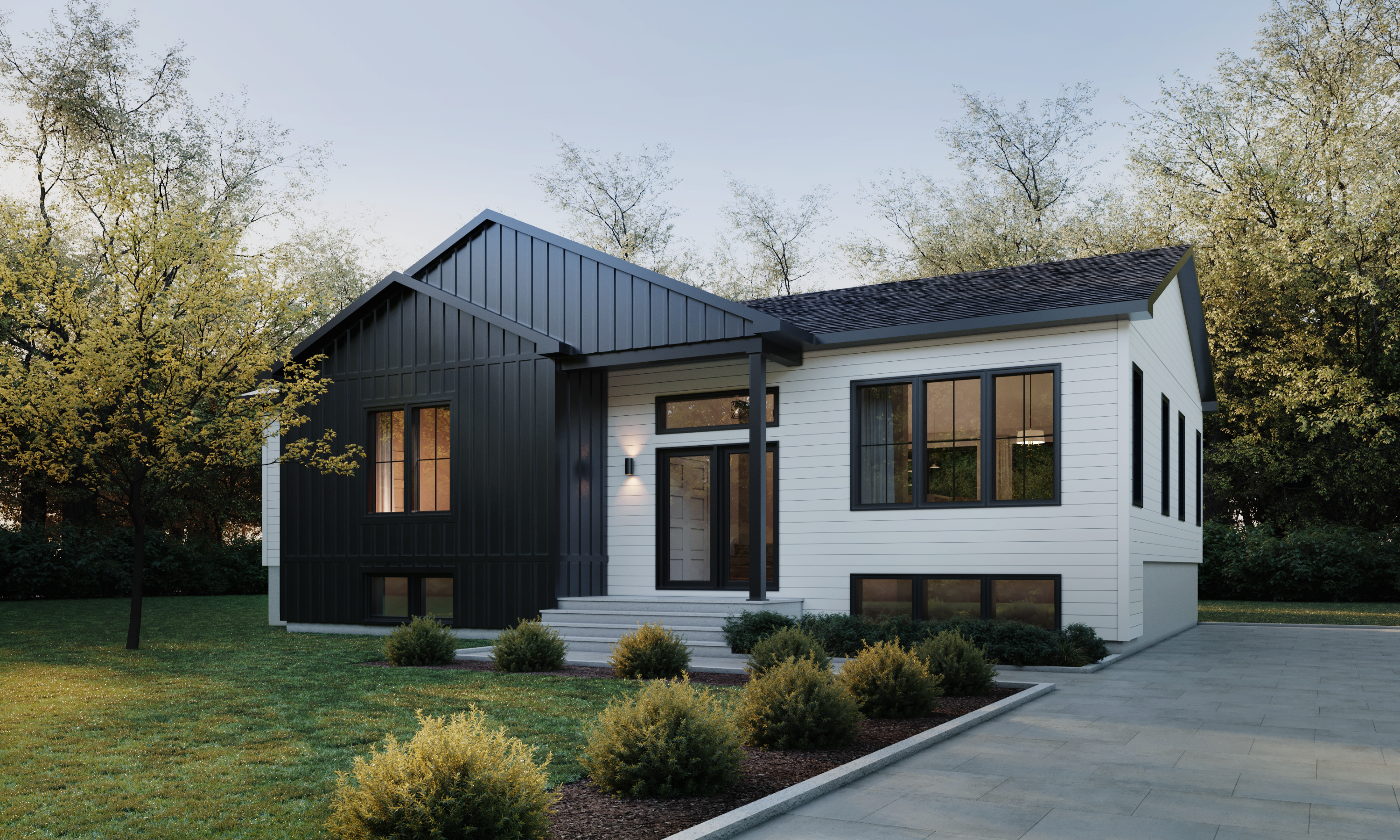
Additional information
Basic inclusions
Interior finishing
Interior finishing
- Interior doors and handles
- Finger jointed MDF baseboards and frames (installation not included)
- Stairs in pressed wood and aspenite
Kitchen
Kitchen
- Cabinets and Countertops
- Space designed for appliances
- Stainless Steel Double Sink
- Plumbing Fixtures
- Range Hood
Bathroom
Bathroom
- Bathroom Vanity and Countertop
- Sink and Toilet (installation not included)
- Bathtub and Shower (shower door installation not included)
- Sink, Shower and Bathtub Fixtures
- Space for Washer and Dryer
Electricity
Electricity
- 200-ampere electric panel and mast with breakers (installation not included)
- Electric baseboard heating and electronic thermostats
- All interior and exterior switches and electrical outlets
- Installation of exterior light fixtures not included
- Electric smoke detectors / battery
- Telephone and cable outlets
- Exterior electrical outlets Venmar air exchanger, heat recovery ventilator
Frame
Frame
Use of Prestige Panel structural insulated panels for insulation superior to construction standards.
Exterior finishing
Exterior finishing
- Insulated Steel Door, Patio Door and Handles
- Energy Star Casement Windows and Multipoint Lock
- Exterior Siding
- Fascias and Soffits
- Shingles guaranteed 25 years
Available as option
Cathedral ceiling
Cathedral ceiling
Some of the plans of our models can be modified to have a cathedral ceiling in the common areas or throughout the home. This modification, which adds panache to any living area, is usually greatly appreciated by our customers who have cottages.
Ceiling raised to 8’- 7’’
Ceiling raised to 8’- 7’’
On some specific models, it is possible to raise the ceilings to accentuate the height of the rooms.
Basement entrance on the side
Basement entrance on the side
If you intend to create an independent dwelling in the basement of your home, it is possible and easy to add a basement entrance separate from the main space.
Mezzanine
Mezzanine
For some models, we offer the possibility of adding a mezzanine in the cathedral space to accommodate a living room or an extra bedroom.
Split entrance
Split entrance
An entrance to the upper level is offered as an option on almost all of our models.
Intergenerational
Intergenerational
Some of our models can easily be transformed into intergenerational homes to house your whole extended family under the same roof.
Skylight and veranda
Skylight and veranda
It is possible to add a skylight or a veranda on all of our models, to take advantage of this exterior space.
Your responsibilities
- Find the land
- Excavate, lay the foundation and prepare the land
- Install the well, the septic tank and the culvert (if necessary)
- Provide for a crane (if necessary)
- Connect the plumbing and electricity
- Insulate the basement
- Grout and paint
- Install the floor, wall and stairs coverings of your choice
- Build the balconies
- Provide and install the gutters
- Complete the masonry and miscellaneous finishing works
The Maisons usinées Côté promise

Premium Canadian lumber

100% manufactured in Québec

Insulation and sealing

Soundproofing superior to the standards

Reduction of the ecological footprint


