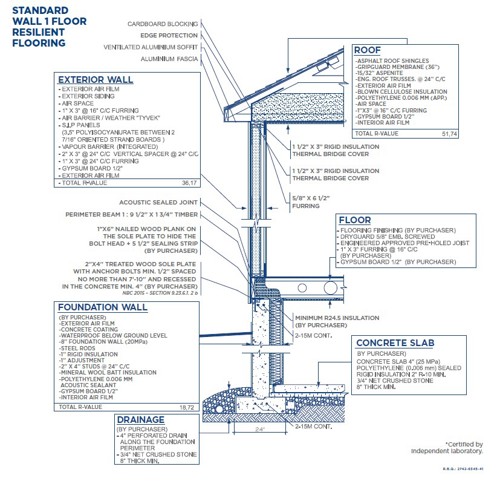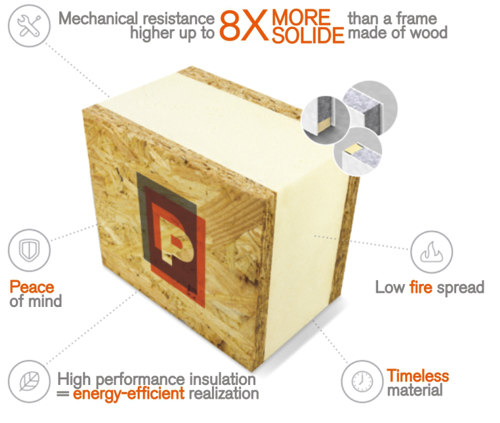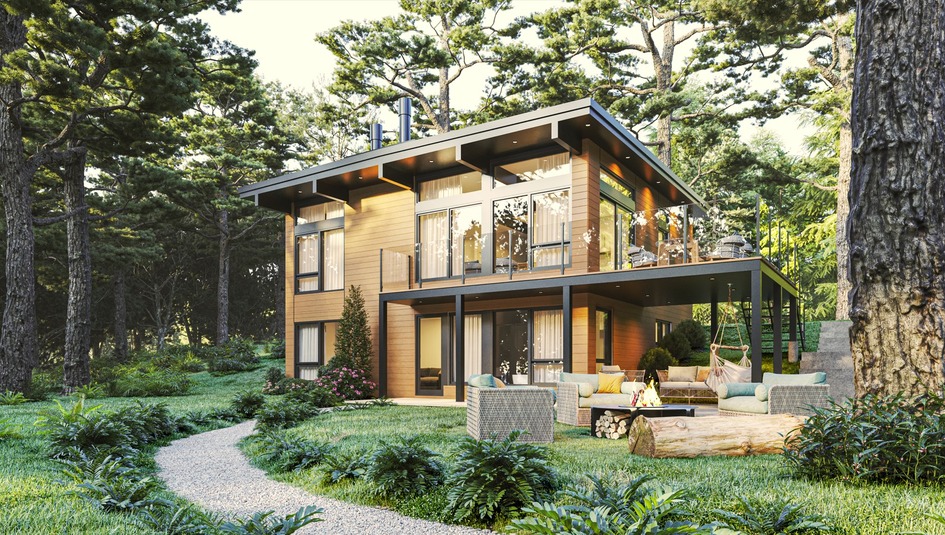Frequently asked questions
Check out our frequently asked questions to get answers to the questions most frequently asked by our customers! You will find various information that can help you in your decision process. If you don't find your question here, contact us!
ADVANTAGES AND DIFFERENCES
What’s a prefabricated home?
Factory-built homes, prefabricated homes, modular homes, industrialized building systems, off-site construction: all these terms refer to the same reality!
The prefabricated home is a construction model that is advancing as fast as technology! This system has evolved greatly over the years thanks to technological advances and quality of materials.
Prefabricated homes are often confused with mobile homes. But these two housing models don't have much in common. It’s important to know that, unlike prefabricated homes, mobile homes don't have to comply with the National Building Code.
A prefabricated home is built in a factory, and therefore off-site. Manufactured module by module, the prefabricated home has complete plumbing and electrical systems, cabinets and counters, doors and windows, and more, almost ready to be lived in once it's delivered to the site of your choice for assembly.
To sum up: A prefabricated home is composed of modules, factory produced and installed on your lot by building professionals.
For more details, we invite you to make an appointment with our housing advisors.
Why buy a prefabricated home?
Buying a prefabricated home is an interesting option to consider for several reasons.
First of all, our homes are built under ideal conditions, completely protected from the weather. This preserves the integrity of the materials we use. So we can say that the risks related to climate hazards and temperature variations are eliminated.
Then, by opting for a prefabricated home, you won’t only have a home built to the various construction codes in force, but that also meets standards and certifications, such as QAI, CSA and GCR (Garantie Construction Résidentielle).
The quality of our homes is significant, because their structures are built to withstand shipping and handling.
Buying a prefabricated home can also save time and money. Our specially trained teams follow efficient construction processes and strict assembly rules, resulting in a smoothly running production line and meticulous quality control.
It’s also an opportunity to make a profitable investment, because our homes are highly energy efficient, the resale price is interesting, there are no latent defects and little maintenance is required. According to Yves Côté, Coordinator of Société québécoise des manufacturiers d’habitation: “Over a building’s total lifecycle, a prefabricated home is estimated to cost 5% less for maintenance and repairs.”
In a few words, what are the advantages of a prefabricated home?
- High-quality home
- Controlled production environment
- Reliable and durable materials
- Superior insulation: reduction of energy costs with R-36 walls, exclusive to Maisons usinées Côté
- Choice: custom plans or existing models available
- Experience a build-it-yourself project while benefiting from guidance
- Support: human-scaled, meticulous and transparent approach
- Simplified process
- Flexibility: our team adapts to your reality
- Speedy execution and installation
- Precise delivery deadlines
- Delivery: Québec and Ontario
- Local knowhow
- Agreement with various residential projects
- Land available for sale
Here’s a short video on Maisons usinées Côté’s expertise :
Why is the prefabricated home market so popular?
The increased interest in this construction model is partially explained by:
- Manufacturing quality;
- Quality assurance at all levels;
- Technological advances;
- Flexible manufacturing methods that can meet the requirements, regardless of the type of layout or the architectural style;
- Increase in the number of models available;
- Possibility of easily customizing your project;
- Better management of project costs;
- Exploding labour costs on construction sites;
- Decreasing availability of general contractors;
- Shortage of adequate housing available;
So factory production is more practical!
What is the insulation rating of your walls?
Our walls have an R36.17 insulation rating, for quality unequalled in the industry.
The walls of our homes stand out for their unique composition of Structural Insulated Panels (SIP) made from premium Canadian lumber, which has the advantage of making our homes energy-efficient.

What does this mean, more concretely?
- Superior energy performance
- A major reduction of electricity costs, potentially up to 50%
- Increased fire resistance/acts as a fire buffer
- Impenetrable barrier for insects and rodents
- Polyiso insulation and sealing to keep your home warm in winter and cool in summer.
- Soundproofing superior to the standards
- Reduction of the ecological footprint

For more details on our walls, visit Prestige Panel Solution!
Here's a short video on our energy-efficient walls :
WARRANTY
Are your homes covered by any warranty?
Yes, our prefabricated homes are accredited by GCR - Garantie Construction Résidentielle and we're proud to have an AA rating, the highest distinction in the new residential construction field!
The GCR's mission is to protect the buyers’ interests and reduce the number of claims. By focusing first on the quality of construction and ensuring sound management of the risks associated with the coverage offered.

Who are your partners and what are your accreditations?
Watch the following video to discover our partners and accreditations :
CUSTOM DESIGN
Is it possible to customize your plans?
Absolutely!
You can customize your plans free of charge, as long as it's possible to do this in the factory, while respecting the transport parameters.
Here's a short video that discusses custom design at Maisons usinées Côté :
Do you accept personal plans?
Yes, we accept personal plans. Simply present your plan and we’ll evaluate whether prefabrication is possible or whether it requires modifications. Then we can give you an idea of the cost.
How are decisions made to choose materials and colours?
Decisions on your choice of colours and materials are made at our Saint-Lin-Laurentides branch, with our team of designers (Plans and Specifications Department). Sometimes this is done virtually in the first phase.
This phase begins after the contract is signed with the representative.
Your meeting with a designer will be organized according to the current agenda and the delivery dates provided in the contract.
How many modules does a prefabricated home have?
It depends on your project. However, in over 80% of cases, a home has two (2) modules. Sometimes we manufacture homes with 8 modules! Anything is possible!
PRICE
What is the price of a prefabricated home?
The price of a prefabricated home differs according to several factors. That's why it's important to meet our team of housing advisors, who can give you an approximate idea of your project’s costs, once you inform them of your specific needs.
For an idea of our home prices, you can search our website and indicate the desired price category in the search criteria. Our tool will present the models we have that are part of the price category sought.
What causes the price of a prefabricated home to vary?
Our home prices differ based on 4 main factors:
- the number of square feet
- the complexity/the architecture of your construction
- your choice of materials (e.g. exterior siding)
- your place of delivery
Can you give an accurate estimate of the final cost of our home?
During your meeting with our advisors, you may discuss your specific needs. Subsequently these may give you an approximate idea of the costs, depending on the scope of your project.
Is the garden level included in the price?
No, the garden level is an option we offer our customers. The customer may take care of this directly or we can support you in this approach.
We sometimes suggest layout plans for the garden level, but at the customer’s expense.
Whom must I contact if I have questions?
One of our home advisors will be pleased to assist you.
INCLUDED/EXCLUDED
Do you offer turnkey projects?
It’s important to know that we don’t offer turnkey projects as such.
To some extent this is a build-it-yourself project, in which the responsibilities are shared between you and Maisons usinées Côté.
However, you will benefit from our expertise, advice and support throughout your project.
We can also offer you supplier referrals, both for financing (mortgage brokers) and general contractors or project managers who are part of your responsibilities.
What is included in your prefabricated homes?
Here's the list of products included in Maisons usinées Côté:
Electricity
- 200-ampere electric panel and mast with breakers (installation not included)
- Electric baseboard heating and electronic thermostats
- All interior and exterior switches and electrical outlets
- Installation of exterior light fixtures not included
- Electric smoke detectors / battery
- Telephone and cable outlets
- Exterior electrical outlets Venmar air exchanger, heat recovery ventilator
Interior finishing
- Interior doors and handles
- Finger jointed MDF baseboards and frames (installation not included)
- Stairs in pressed wood and aspenite
Kitchen (many options)
- Cabinets and Countertops
- Space designed for appliances
- Stainless Steel Double Sink
- Plumbing Fixtures
- Range Hood
Bathroom (many options)
- Bathroom Vanity and Countertop
- Sink and Toilet (installation not included)
- Bathtub and Shower (shower door installation not included)
- Sink, Shower and Bathtub Fixtures
- Space for Washer and Dryer
Exterior finishing
- Insulated Steel Door, Patio Door and Handles
- Energy Star Casement Windows and Multipoint Lock
- Exterior Siding
- Fascias and Soffits
- Shingles limited lifetime guarantee
Here’s a short explanatory video that presents the list of inclusions at Maisons usinées Côté :
What is excluded from your prefabricated homes?
What your must take charge of:
- Find the land
- Excavate, lay the foundation and prepare the land (with the plans we provide)
- Install the well, the septic tank and the culvert (if necessary)
- Provide for a crane (if necessary) * the costs of the crane are at the customer's expense; however, our Delivery Coordinator will provide you with various bids so you can make an informed decision.
- Connect the plumbing and electricity
- Insulate the basement
- Grout (plastering) and paint
- Install the floor, wall and stairs coverings of your choice
- Build the balconies and install the gutters
- Perform the masonry work and the various finishing work
Remember to:
- Allow for additional charges for the notary, the surveyor, the construction permit and the soil tests.
RESPONSIBILITIES
What is under your responsibility?
Refer to the Inclusions/Exclusions section of the FAQ - Question: What is included in your prefabricated homes?
What is under the customer’s responsibility?
Refer to the Inclusions/Exclusions section of the FAQ - Question: What is excluded from your prefabricated homes?
Who is responsible for obtaining the banking authorization and when must this be done?
You are responsible for obtaining your banking authorization.
Once you have your plan in hand, you may ask various service providers for bids, which will give you a more accurate idea of the overall cost of the project.
At this stage, we can refer you to various mortgage brokers.
We will also provide you with a detailed budget list so you can better understand and respect your budget.
Who is responsible for the construction permit and when must this be done?
You are responsible for obtaining the construction permit.
It will be possible for you to apply for the permit once you have your soil test, site certificate and final plan in hand.
Your application may be submitted with the plan we will provide to you, which bears the seal of our technologists.
You will have to contact the city where the home will be installed to find out what specific documents are necessary.
Who takes care of the excavation and foundation work?
You are in charge of the excavation and foundation work, whether through your contacts or referrals that can be provided to you.
We will provide you with the plans and specifications required to perform your excavation and foundation work.
PURCHASING PROCESS
What is the purchasing process for a prefabricated home?
In a few steps, here is the purchasing process for a prefabricated home?
1: Know where the home will be installed (find/purchase your land)
2: Choose your ideal home from our models, or have you own plan.
3: Meet one of our housing advisors to discuss your specific needs and the details of your project
4: Sign the contract according to the chosen plan
5: Proceed with financing
6: Work on the preliminary plan with the design team to customize it (as needed) and finalize it
7: Make different choices, including selection of the interior and exterior finish
8: Proceed with your soil test, obtain your site certificate (from a surveyor) and have your banking authorization in hand so you can proceed with step 9
9: Deposit your plan with the city to obtain the construction permit
10: Once the construction permit is in hand, the home can be ordered
11: Have your foundation prepared according to the technical specifications and prepare your site so it can accommodate your future home
12: Production of the home
13: Delivery and installation of the home
14: Connection and finishing of the home
Also, here’s a short explanatory video on the purchasing process for a prefabricated home :
PRODUCTION AND DELIVERY TIMES
What are the times between the signing of the contract and the delivery of my prefabricated home?
Several factors may cause the times to vary and some depend on your ability to manage the suppliers and your responsibilities. Normally, we talk about a period of about 2 months from the time the home is ordered, after obtaining your financing and your construction permit and receipt of your payment to start production.
How long does it take to build a Maisons usinées Côté prefabricated home?
Construction of a home is fairly quick. Of course, this depends on the number of modules and the model chosen. Our specially trained teams follow efficient and proven processes and strict assembly rules, which allow a smoothly running production line.
Once all the materials are ordered (doors, windows, cabinets, plumbing accessories, etc.), a home may be produced in 2 to 4 days from the time it enters the production line.
Work on the site then will last 1 to 3 weeks.
DELIVERY
Do you deliver everywhere in Quebec and Ontario?
Almost everywhere, with some exceptions.
Within a radius of less than 600 km.
It is possible to validate with our housing advisors if we deliver in your region.
Here's a short video that discusses the territories covered by Maisons usinées Côté :
Are there costs inherent in delivery of a home?
Yes, there are certain costs related to delivery of the home and the work to be performed on site. However, all the costs are calculated at the time of sale.
On what base can a prefabricated home be installed?
Our homes can be installed on a foundation or a crawl space. It is also possible to install a home on piles, but we do not do installation on a monolithic slab. The advantage of a foundation is that it will be possible for you to develop a basement. The choice is determined based on your site and your needs.
If your home has a second storey, your ground floor modules will be installed on the base first, and the upper storey modules will be added later.
Finally, we connect the carpentry so the modules are well sealed to each other.
The vast majority of the incidental work (electricity, plumbing, ventilation, etc.) is performed at the factory. The connections between the different modules for these purposes must be made once the home is delivered.
LAND
Do you have land available for sale?
Yes, we have land available for sale.
To find out the details of the location, costs and availability of land, we invite you to contact our housing advisors.
DEMONSTRATION MODELS
Can we visit your models ?
Absolutely!
Some of our models are available for visits, in person or by virtual reality.
To find out what model home is available for visits in person and at what location, simply go to the Models page of our website and check the “Model homes” box.
You then only have to go to the branch during business hours and ask reception or a representative to give you the key to visit the various fully decorated homes.
MAISONS USINÉES CÔTÉ - THE BUSINESS
When was your business founded?
Maisons usinées Côté was founded in 1989 par Réjean Côté.
So we’ve worked in the prefabricated homes field for over 30 years.
Who are the member of the management team?
President: Virginie Côté
Vice-President, Sales and Business Development: Raphaël Côté
General Manager: Benoît Leduc
How many employees work at Maisons usinées Côté?
Today we have over 100 valuable permanent employees at our Saint-Lin-Laurentides head office, in addition to the personnel of our second branch located in Rivière-Rouge and our Gatineau branch, in the Outaouais region.
Where are the head office and factory of Maisons usinées Côté located?
Our head office and our factory covering over 30,000 square feet are located in Saint-Lin-Laurentides.
How many branches do you have?
We have three branches to serve you better!
- Saint-Lin-Laurentides
- Rivière-Rouge
- Gatineau.
To find out their addresses, phone numbers or business hours, you can go to the “Contact us” page of our website.
What are your core values?
- Trust
- Working together
- Constantly improving ourselves
- Making you happy
What is your reason for existence?
Build every home as if it were our own.

