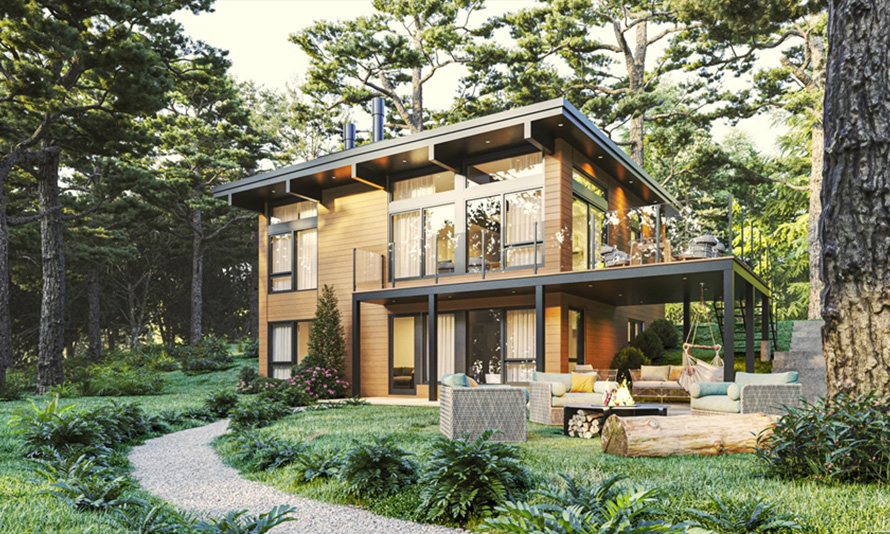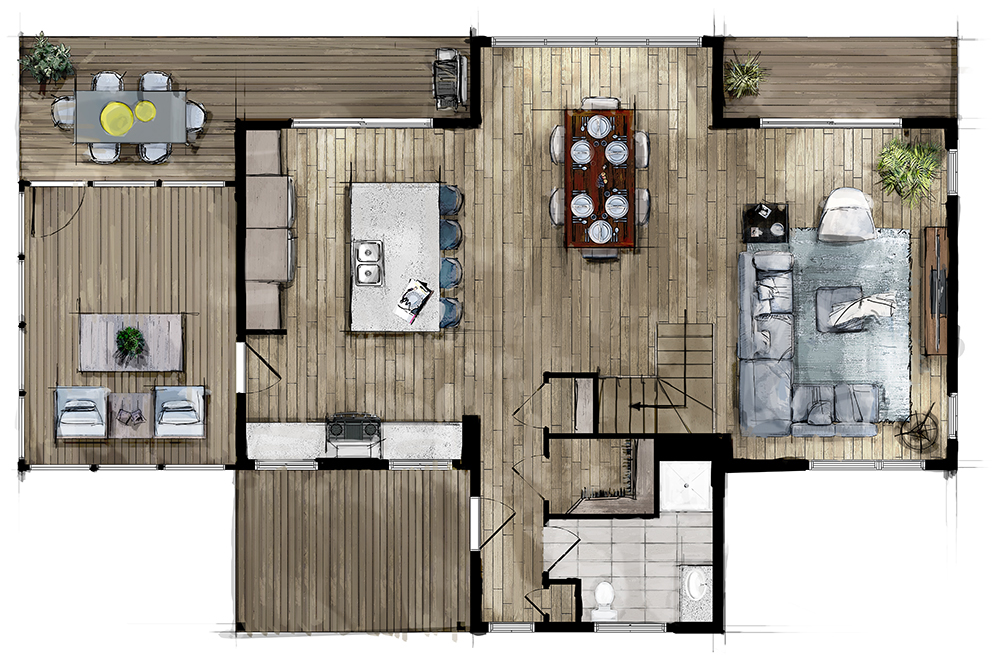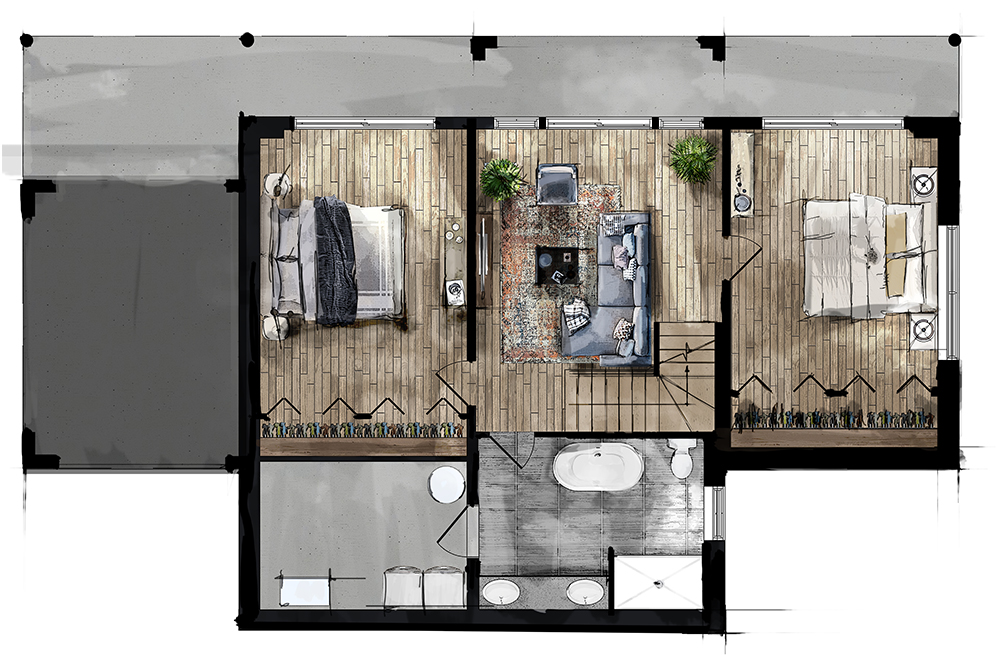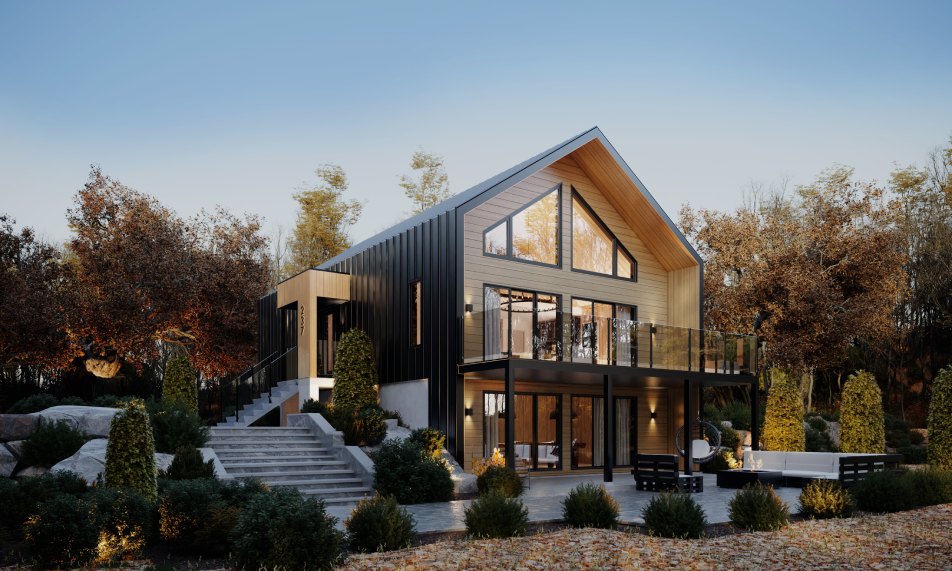Palo Alto
Since each project is unique, the price may vary depending on the different options chosen. Our home advisors will be able to give you a better idea of the budgetm once your choices have been made. Please note that the prices indicated in our price scale refer to basic models.
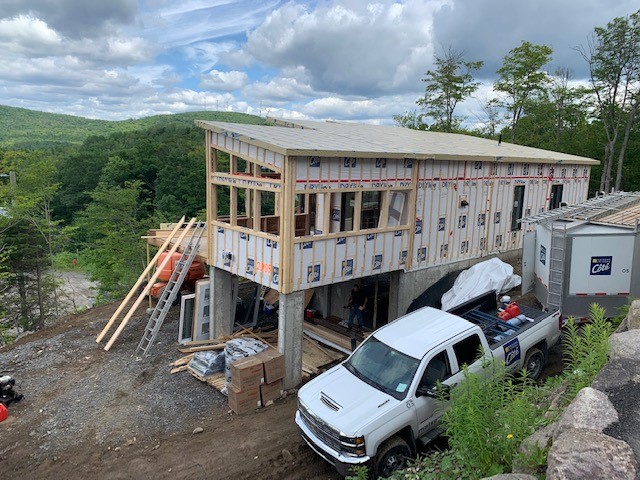
About the model
THE DESIGNERS’ FAVOURITE!
The Palo Alto model was designed with the nature and architecture enthusiasts in mind. With its spectacular design, this gem protects its garden-level bedrooms while the ground floor encompasses unobstructed common living areas. For those who deserve only the best.
*This plan is a realization of Plans Design.
I am interested in this modelPlans and configuration
Home Features
With its generous fenestration and pent roof, its contemporary design will definitely keep up with the times, now and in the future.
SIZE: 969 ft2
NO. OF BEDROOMS: 2 *The number of bedrooms is a customizable element.
ROOM SIZES:
GROUND FLOOR
| Kitchen: | 12’-0" x 18’-3" |
| Dining room: | 12’-9" x 18’-0" |
| Living room: | 13’-0" x 18’-3" |
| Porch: | 11’-8" x 15’-4" |
GARDEN LEVEL
| Bedroom 1: | 11’-6" x 15’-9" |
| Bedroom 2: | 11’-6" x 14’-9" |
| Family room: | 13’-9" x 13’-6" |
Interior and exterior views
New model
Alta
Connect to nature and get away from stress.
A symbol of refuge in the great outdoors, Alta is a perfect combination of our Altitude and Alta Mini models. With its northern inspired form, Alta stands out for its abundant fenestration and its open area, inviting relaxation and contemplation. Its open space, which includes a kitchen, dining room and living room, is an ideal place to get together. This warm and convivial model promises pleasant times with family or friends. In line with our desire to offer you a meaningful lifestyle, an optional mezzanine may be added to this 2-bedroom, 2-bathroom home. This offers the possibility of an additional room for an office, a relaxation area or a bedroom! We are convinced buyers will respond with great enthusiasm to this vacation home or permanent residence!
You may visit this model at our St-Lin-Laurentides and Rivière-Rouge sales office.
Click here to discover our new model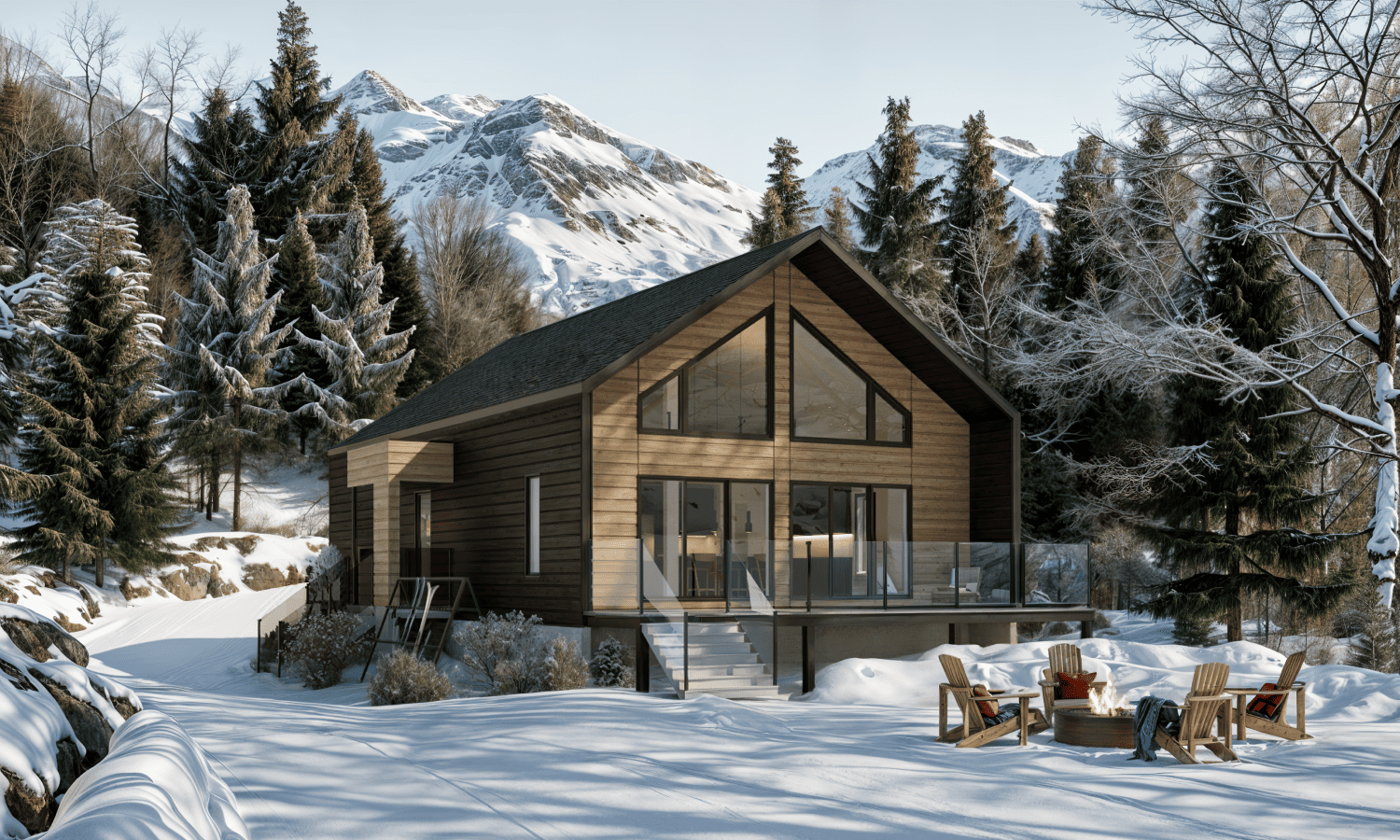
New model
Drüm
Drüm : in the rhythm of your life!
When contemporary design meets everyday comfort! Whether your lifestyle is active or passive or you're into cocooning, focused on relaxation and comfort at home, Drüm, with its warm and minimalist ambience, invites you to slow down and take refuge from the stress of the outside world. Its open space, bathed in natural light, marries neutral tones with noble materials to create a soothing and refined atmosphere. A modern kitchen, a welcoming living room and a convivial dining room invite you to share precious moments with family and friends. Outside, its streamlined architecture and large porch integrate harmoniously into the neighbouring nature. Drüm is the expression of a warm and sustainable art of living — a modern home, designed to last.
You may visit this model at our Gatineau sales office.
Click here to discover our new model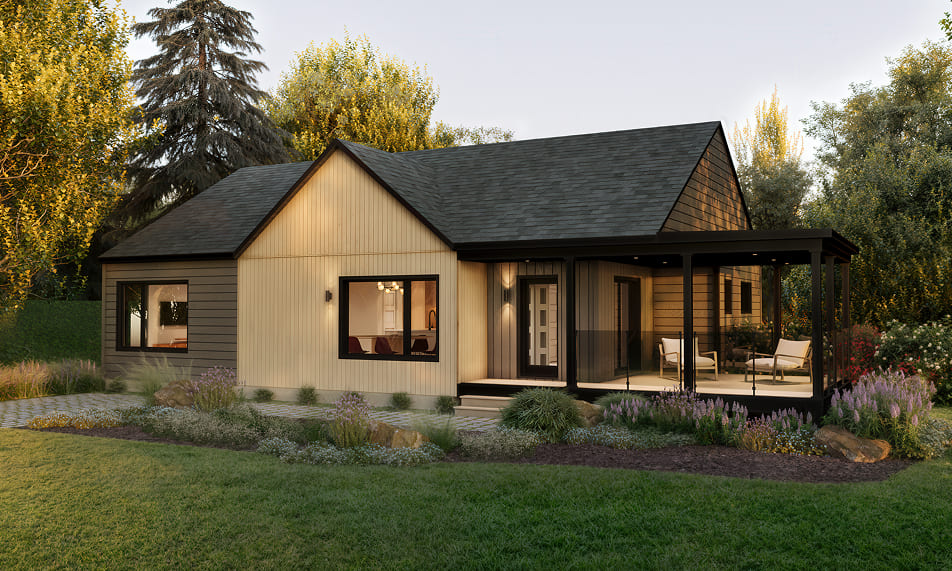
New model
Panorama
Radiant from the dawn!
With its 9-foot ceilings and highly windowed facade, you’ll want to place this residence in a natural setting to capture all the beauty of the neighbouring landscape. This model’s panoramic windows generously bathe its interior spaces in natural light. Carefully conceived to minimize movements, this model’s design favours balance and embodies the essence of escape! Its warm and comfy interior is an invitation to relaxation and friendly evenings. This model will provide a peaceful retreat where time seems suspended. Opt for simple, well-crafted architecture.
You can visit this model at our Rivière-Rouge branch!
You may visit this model at our St-Lin-Laurentides and Rivière-Rouge sales office.
Click here to discover our new model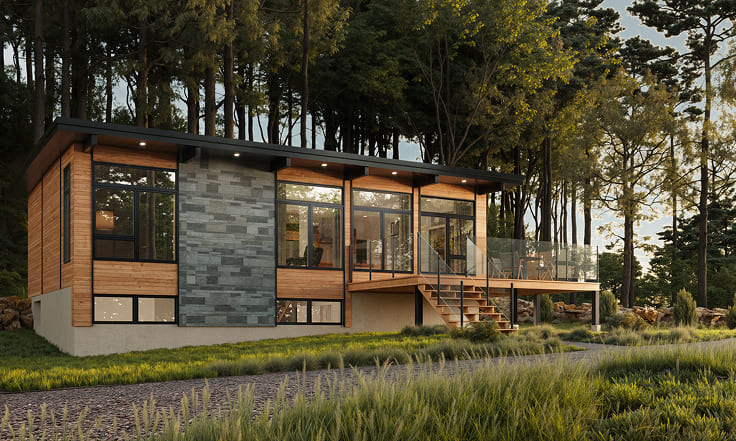
Additional information
Basic inclusions
Interior finishing
Interior finishing
- Interior doors and handles
- Finger jointed MDF baseboards and frames (installation not included)
- Stairs in pressed wood and aspenite
Kitchen
Kitchen
- Cabinets and Countertops
- Space designed for appliances
- Stainless Steel Double Sink
- Plumbing Fixtures
- Range Hood
Bathroom
Bathroom
- Bathroom Vanity and Countertop
- Sink and Toilet (installation not included)
- Bathtub and Shower (shower door installation not included)
- Sink, Shower and Bathtub Fixtures
- Space for Washer and Dryer
Electricity
Electricity
- 200-ampere electric panel and mast with breakers (installation not included)
- Electric baseboard heating and electronic thermostats
- All interior and exterior switches and electrical outlets
- Installation of exterior light fixtures not included
- Electric smoke detectors / battery
- Telephone and cable outlets
- Exterior electrical outlets Venmar air exchanger, heat recovery ventilator
Frame
Frame
Use of Prestige Panel structural insulated panels for insulation superior to construction standards.
Exterior finishing
Exterior finishing
- Insulated Steel Door, Patio Door and Handles
- Energy Star Casement Windows and Multipoint Lock
- Exterior Siding
- Fascias and Soffits
- Shingles limited lifetime guarantee
Available as option
Cathedral ceiling
Cathedral ceiling
Some of the plans of our models can be modified to have a cathedral ceiling in the common areas or throughout the home. This modification, which adds panache to any living area, is usually greatly appreciated by our customers who have cottages.
Ceiling raised to 8’- 7’’
Ceiling raised to 8’- 7’’
On some specific models, it is possible to raise the ceilings to accentuate the height of the rooms.
Basement entrance on the side
Basement entrance on the side
If you intend to create an independent dwelling in the basement of your home, it is possible and easy to add a basement entrance separate from the main space.
Mezzanine
Mezzanine
For some models, we offer the possibility of adding a mezzanine in the cathedral space to accommodate a living room or an extra bedroom.
Split entrance
Split entrance
An entrance to the upper level is offered as an option on almost all of our models.
Intergenerational
Intergenerational
Some of our models can easily be transformed into intergenerational homes to house your whole extended family under the same roof.
Skylight and veranda
Skylight and veranda
It is possible to add a skylight or a veranda on all of our models, to take advantage of this exterior space.
Your responsibilities
- Find the land
- Excavate, lay the foundation and prepare the land
- Install the well, the septic tank and the culvert (if necessary)
- Provide for a crane (if necessary)
- Connect the plumbing and electricity
- Insulate the basement
- Grout and paint
- Install the floor, wall and stairs coverings of your choice
- Build the balconies
- Provide and install the gutters
- Complete the masonry and miscellaneous finishing works
The Maisons usinées Côté promise

Premium Canadian lumber

100% manufactured in Québec

Insulation and sealing

Soundproofing superior to the standards

Reduction of the ecological footprint


